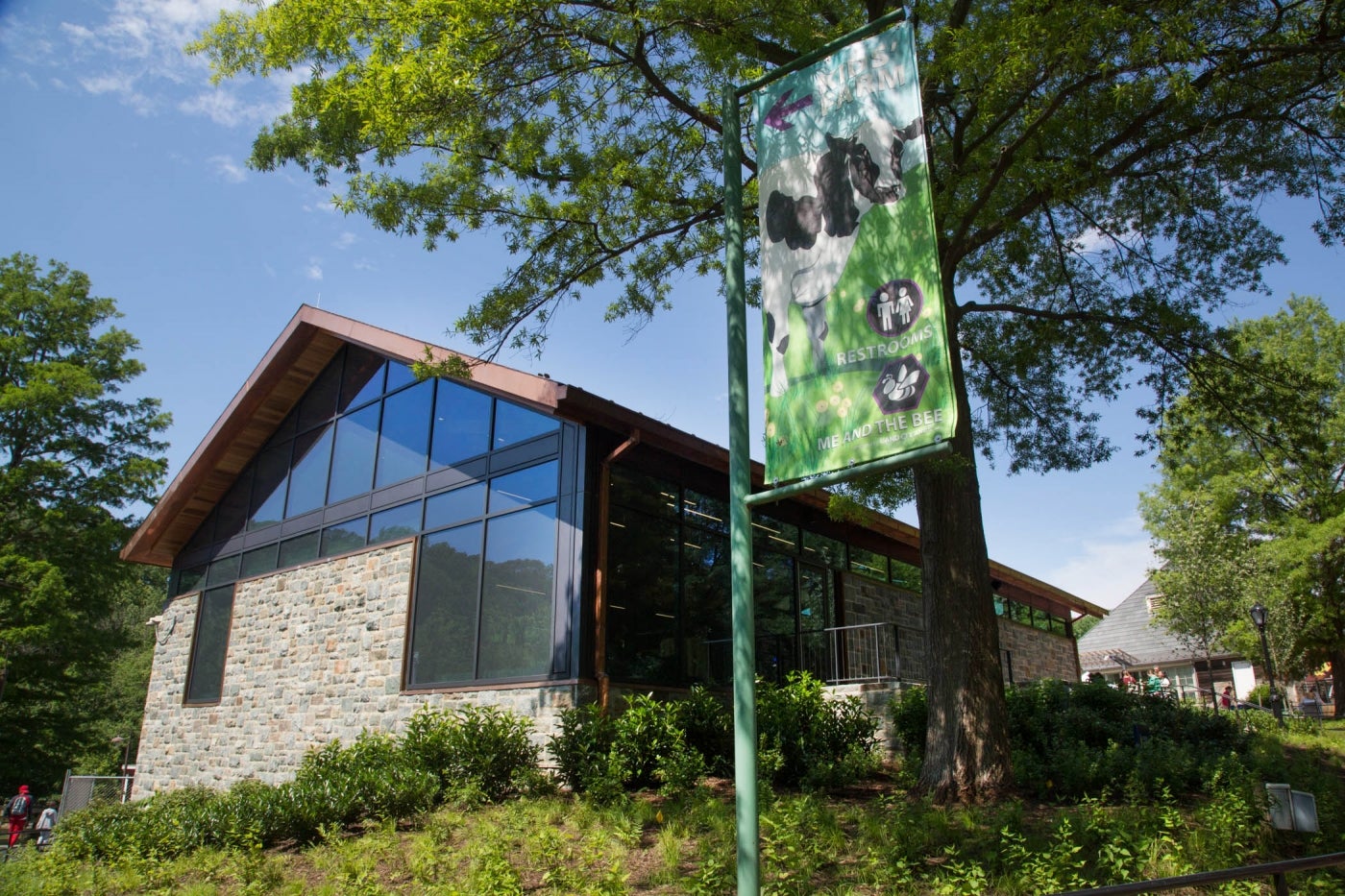Conservation Pavilion Green Facts Guideline

Background
The National Zoo’s Conservation Pavilion is a 7,389 square foot green event space and public restroom building that opened in 2018. The building received LEED Gold certification.
Main Objectives for Green Buildings
- Incorporate sustainable features into the design.
- Incorporate technology that reduces water and energy consumption.
- Incorporate policies that reduce the environmental impact.
What makes it LEED Certified?
LEED stands for Leadership in Energy and Environmental Design and is a green building certification program awarded by the U.S. Green Building Council. LEED evaluates buildings for their overall environmental performance in six areas:
- Sustainable sites
- Water use
- Energy efficiency
- Materials and resources use
- Indoor environmental quality
- Innovation in design
The National Zoo’s Conservation Pavilion achieved Gold certification under the LEED 2009 for New Construction and Major Renovations rating system.
This ranking means that the Zoo has taken exceptional steps to make this building environmentally friendly and have minimal environmental impact through the construction process.
Energy Performance & Special Energy Features of the Conservation Pavilion
- Project meets LEED 2009 Energy and Atmosphere Prerequisite 2 for minimum Energy Performance with 22.3% energy cost savings relative to the appropriate ASHRAE 90.1-2007 Appendix G baseline.
- Less energy use by providing LED lighting, photocells that measure the amount of light in the space and automatically turn off the lights when they aren’t needed, occupancy sensors that automatically turn off the lights when they aren’t needed, energy efficient hand driers, and heat recovery from building exhaust air.
- The Smithsonian purchased green electricity in the form of renewable energy credits (RECs).
This LEED Gold design includes the following features:
- Less usage of less water and energy than a standard building:
- Upper level: A space designed to be flexible for different types of events for both the Smithsonian and other organizations, such as staff training sessions, team building events, executive retreats, incentive/appreciation events, organizational planning meetings, milestone events, board meetings, and picnics.
- Lower level: A new public restroom facility.
- Graphics about conservation at the National Zoo and sustainable features of the building and site.
- Accessibility to public transportation, no new added parking for occupants of this building, and existing parking in Parking Lot D reserved for low-emitting and fuel-efficient vehicles, all of which help reduce pollution from standard vehicle use.
- At least 20% of the outdoor space around the building has been protected or restored with native or adapted vegetation, including bird- and pollinator-friendly species, to provide habitat and promote biodiversity.
- Maximized open space around the building.
- Reduced landscape irrigation by selecting plant species that require less water, planting at a density that requires less water, and having an automatic irrigation system with sensors that only waters the plants when needed.
- Bioretention basins that collect stormwater and allow it to soak into the ground, reducing flooding and erosion, recharging groundwater, trapping pollutants, and reducing runoff to the storm sewer system and into nearby waterways such as Rock Creek.
- A cool roof that absorbs less light and emits less heat than a standard roof, which helps keep the building cooler, reducing the amount of air conditioning needed in the summer.
- Building overhangs and sun shades to reduce the amount of direct sunlight entering the event space.
- No CFC-based refrigerants used in the HVAC and refrigeration systems.
- Water-efficient plumbing fixtures designed to reduce water consumption. Water bottle filling stations provided indoors and outdoors for public use.
- Recycled and regionally manufactured building material. Wood products are sourced from sustainably managed forests, and reclaimed wood was used for the event space floor.
- At least 75% of the waste created during construction was recycled and diverted from a landfill.
- High levels of fresh air supplied to building occupants with a focus on indoor air quality. Permanent monitoring systems measure airflow and carbon dioxide levels and alarms trigger corrective action via the building automation system. Air filters are provided on all building ventilation systems.
- Reduced harmful gases released into the atmosphere by selecting special paints, caulks, adhesives, flooring and composite wood that emit low or no Volatile Organic Compounds (VOCs).
- Daylight and views that provide occupants with a connection between regularly occupied indoor spaces and the outdoors.
- Bird-friendly glass that is more visible to birds than standard glass, helping to reduce the nearly one billion bird deaths each year due to collisions (bird strikes) with building glass.
- A recycling program that diverts at least 50% of non-hazardous solid waste from landfills, including plastics, glass, metal, paper, and cardboard.
- A Sustainable Green Cleaning Plan to reduce exposure of building occupants and staff to potentially hazardous chemical contaminants and to reduce the Zoo’s environmental impact on indoor air quality, water quality and human health, while maintaining a high standard of building cleanliness. Permanent walkoff mats capture dirt and particulates.
- An Integrated Pest Management Plan that reduces the use of chemicals by promoting the use of alternative means and methods of pest management without the use of chemicals.
- An environmentally preferred Site Management Plan that minimizes the impact of site management practices on the local ecosystem, uses environmentally preferred equipment and strategies to reduce the use of fossil fuels and emissions, and maintain a clean and safe building exterior.